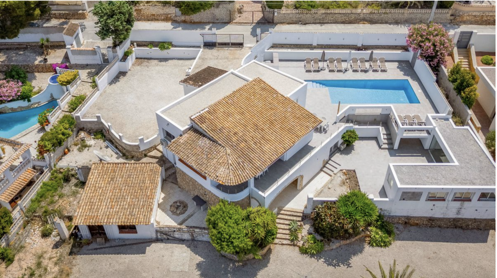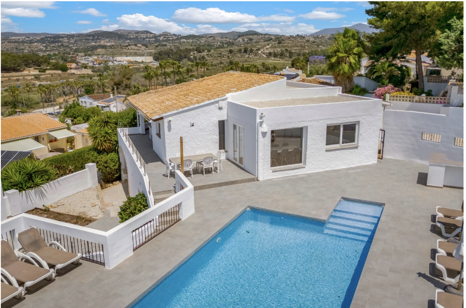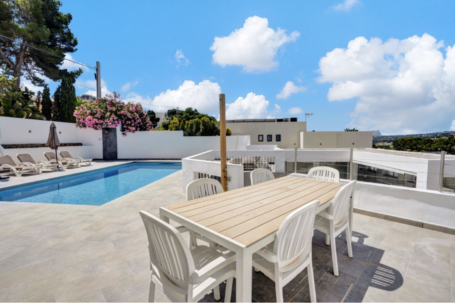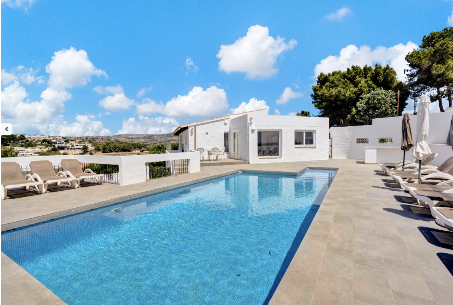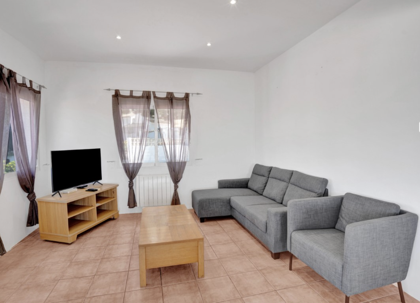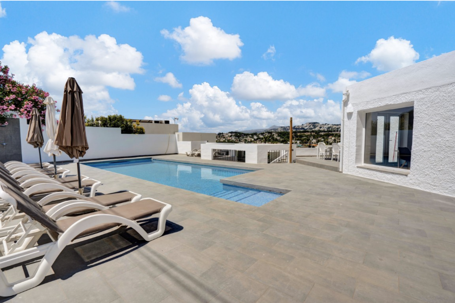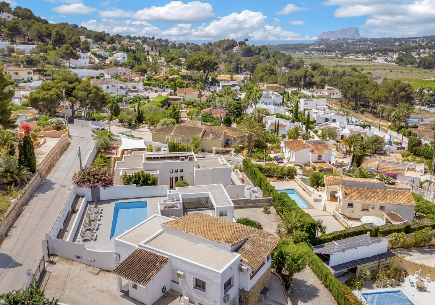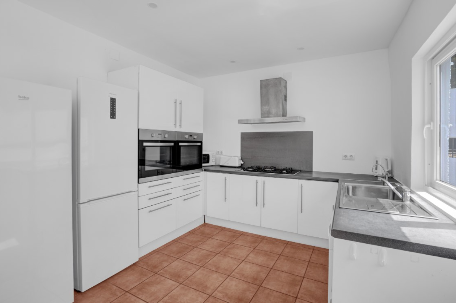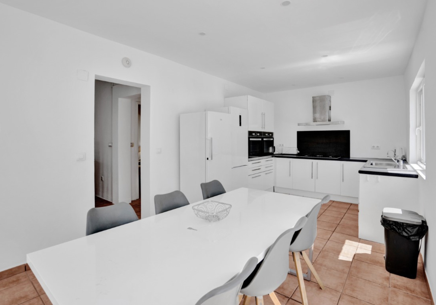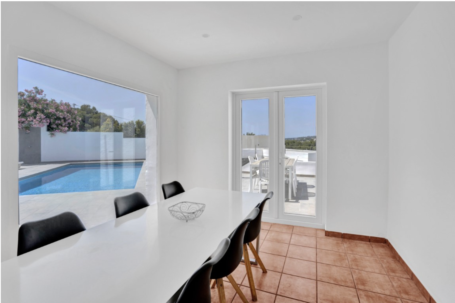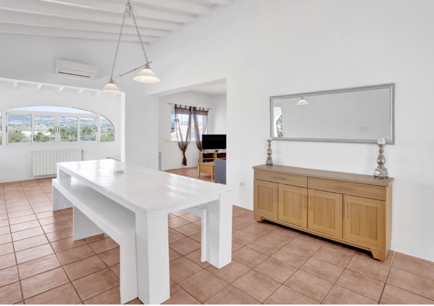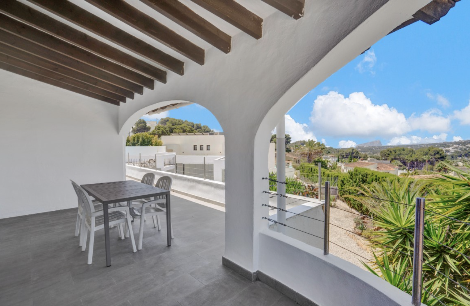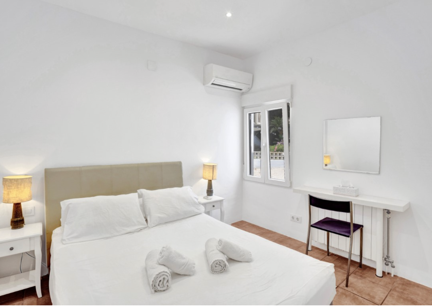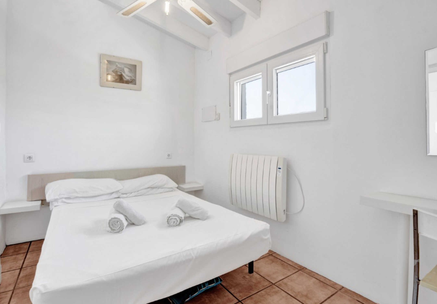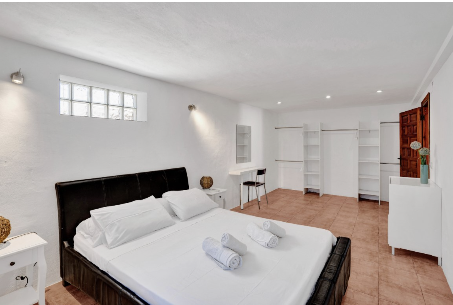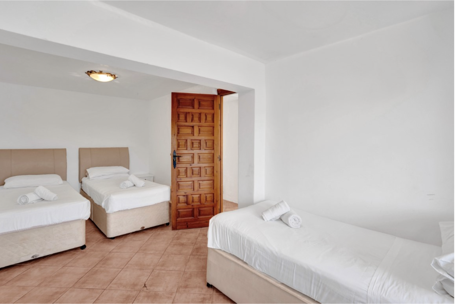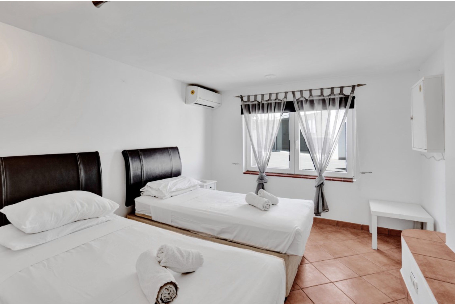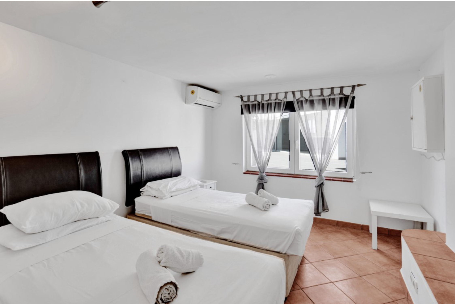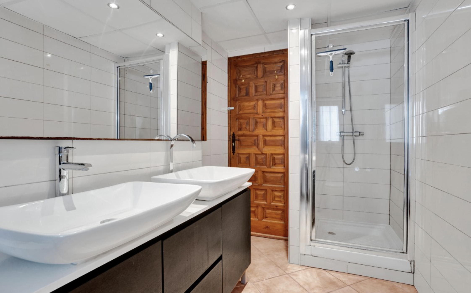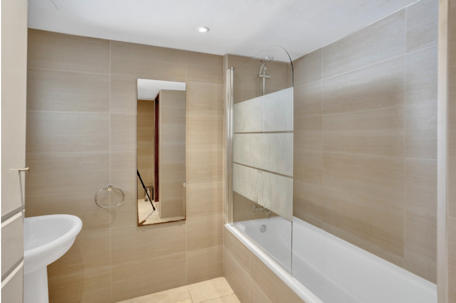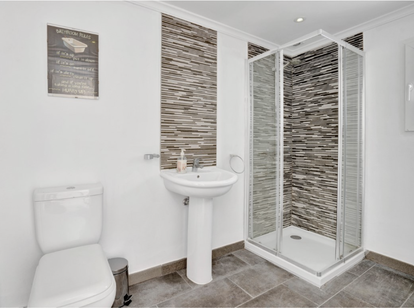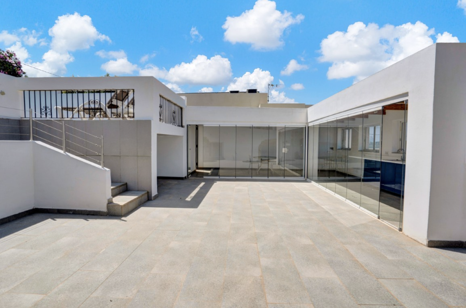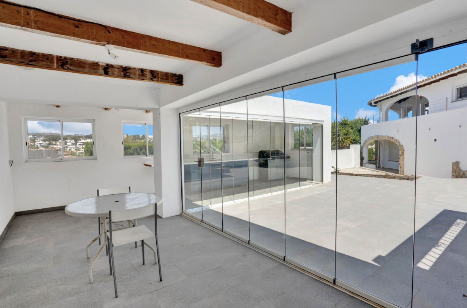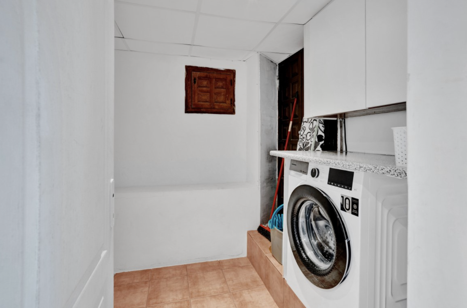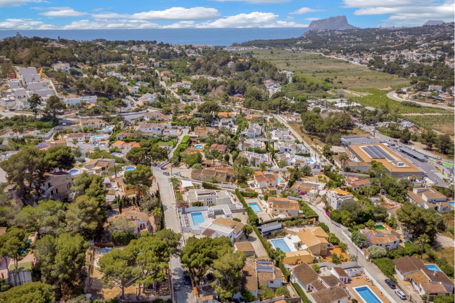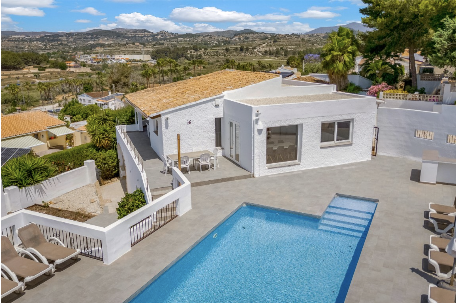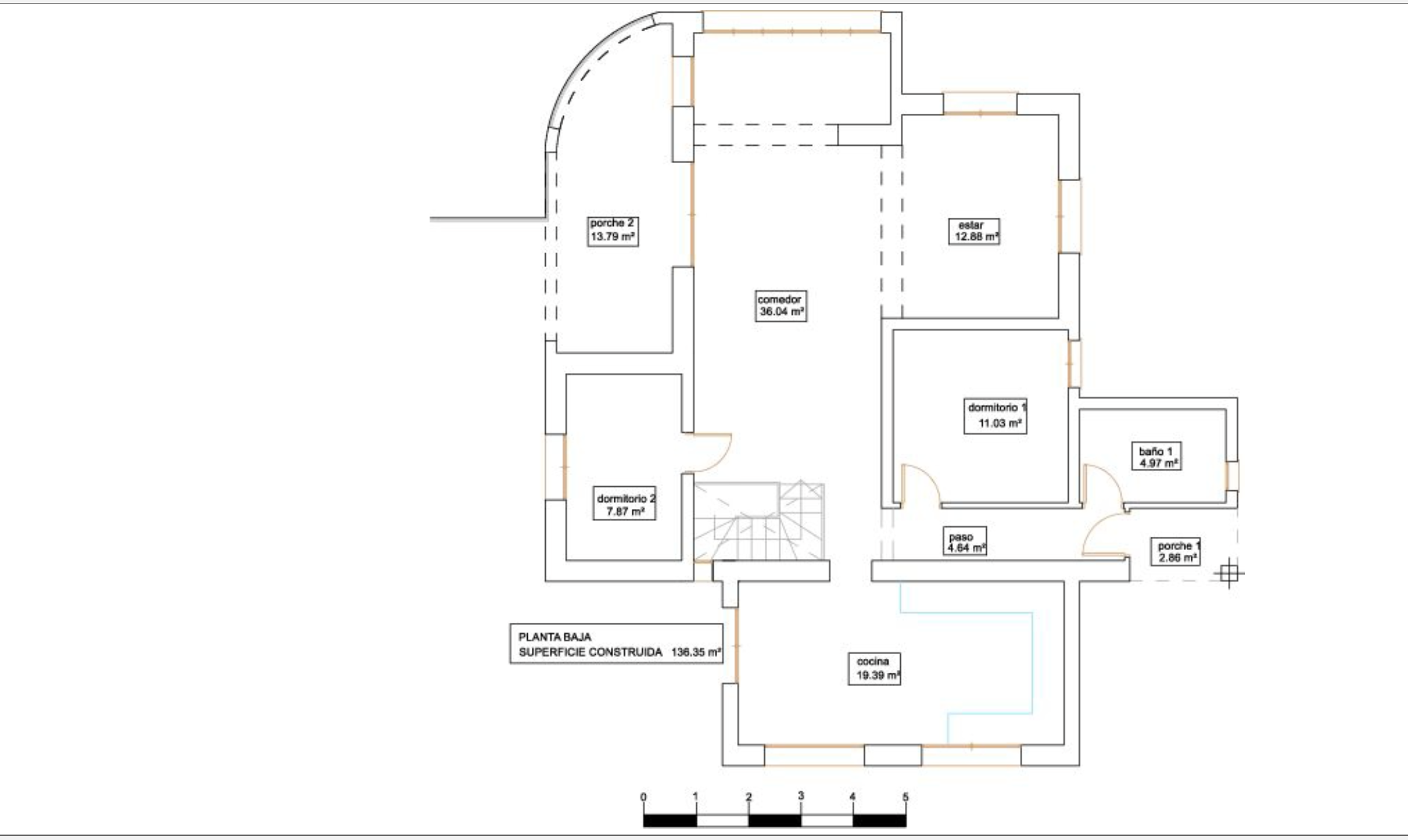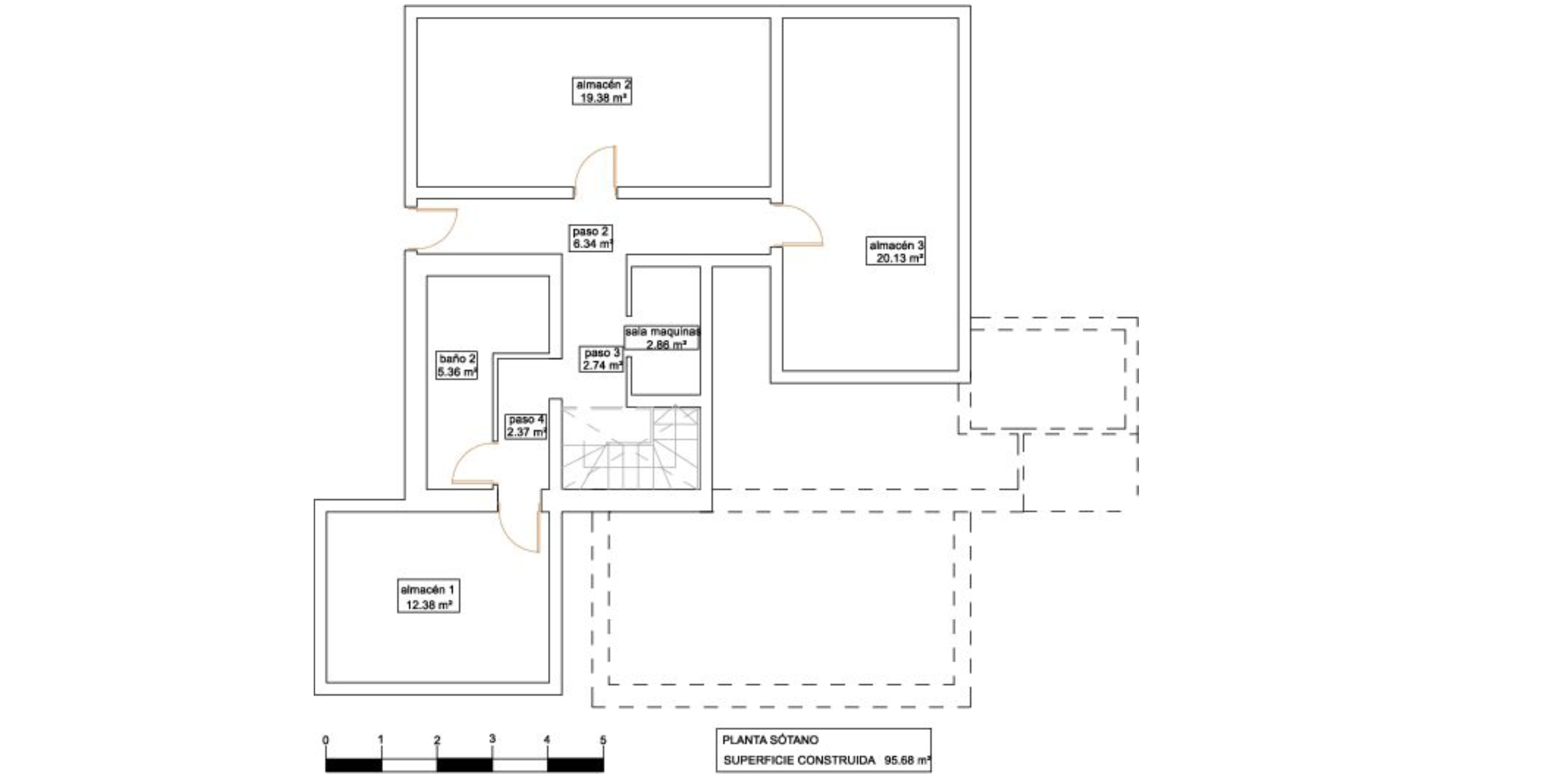MORAIRA
Villa
650.000€
Ref: DE9950
DE9950 5-Bedroom Villa with Mountain Views
This charming villa enjoys a fantastic location with southwest-facing views across the valley, stretching towards the sea.
Set over two levels, the main entrance is on the upper floor via a private enclosed gravel driveway. This level features a spacious open-plan living and dining area with panoramic valley views and direct access to a covered terrace. The kitchen and dining room overlook the swimming pool, with patio doors leading to the pool terrace. Two bedrooms and a shower room complete the upper floor.
Internal stairs from the lounge lead to the lower floor, which comprises three double bedrooms, including a master with an en-suite bathroom, a separate family bathroom, and a utility room housing the hot water boiler and washing machine. This floor also offers direct access to the garden through a glazed door in the hallway.
Outside, the villa boasts a recently updated swimming pool with surrounding tiled terraces, a bar/BBQ area, and an outdoor shower. A large L-shaped glazed garden room with a built-in kitchenette provides additional space for dining or relaxing. On the lower gravel terrace, there is an extra building with potential to be converted into an independent annex, subject to planning permission.
With its generous layout, stunning views, and versatile spaces, this property offers tremendous potential for someone looking to modernize and create their dream home.
Property size: approx. 210 m²
Please note: The cadastral records and title deeds are currently being updated to include the lower floor.
This charming villa enjoys a fantastic location with southwest-facing views across the valley, stretching towards the sea.
Set over two levels, the main entrance is on the upper floor via a private enclosed gravel driveway. This level features a spacious open-plan living and dining area with panoramic valley views and direct access to a covered terrace. The kitchen and dining room overlook the swimming pool, with patio doors leading to the pool terrace. Two bedrooms and a shower room complete the upper floor.
Internal stairs from the lounge lead to the lower floor, which comprises three double bedrooms, including a master with an en-suite bathroom, a separate family bathroom, and a utility room housing the hot water boiler and washing machine. This floor also offers direct access to the garden through a glazed door in the hallway.
Outside, the villa boasts a recently updated swimming pool with surrounding tiled terraces, a bar/BBQ area, and an outdoor shower. A large L-shaped glazed garden room with a built-in kitchenette provides additional space for dining or relaxing. On the lower gravel terrace, there is an extra building with potential to be converted into an independent annex, subject to planning permission.
With its generous layout, stunning views, and versatile spaces, this property offers tremendous potential for someone looking to modernize and create their dream home.
Property size: approx. 210 m²
Please note: The cadastral records and title deeds are currently being updated to include the lower floor.
FLOOR PLANS
Measure for measure
ENQUIRE
About this property






