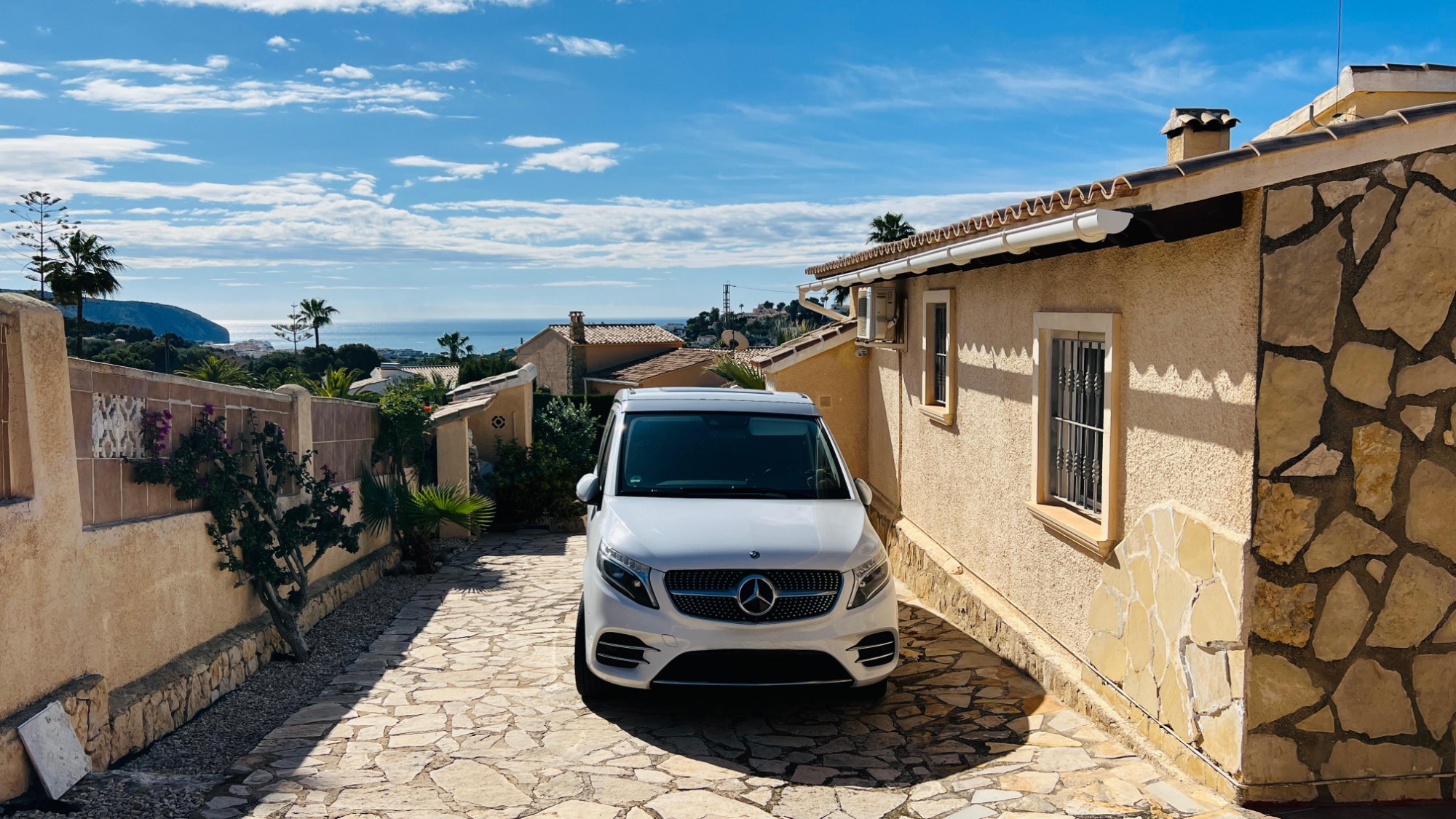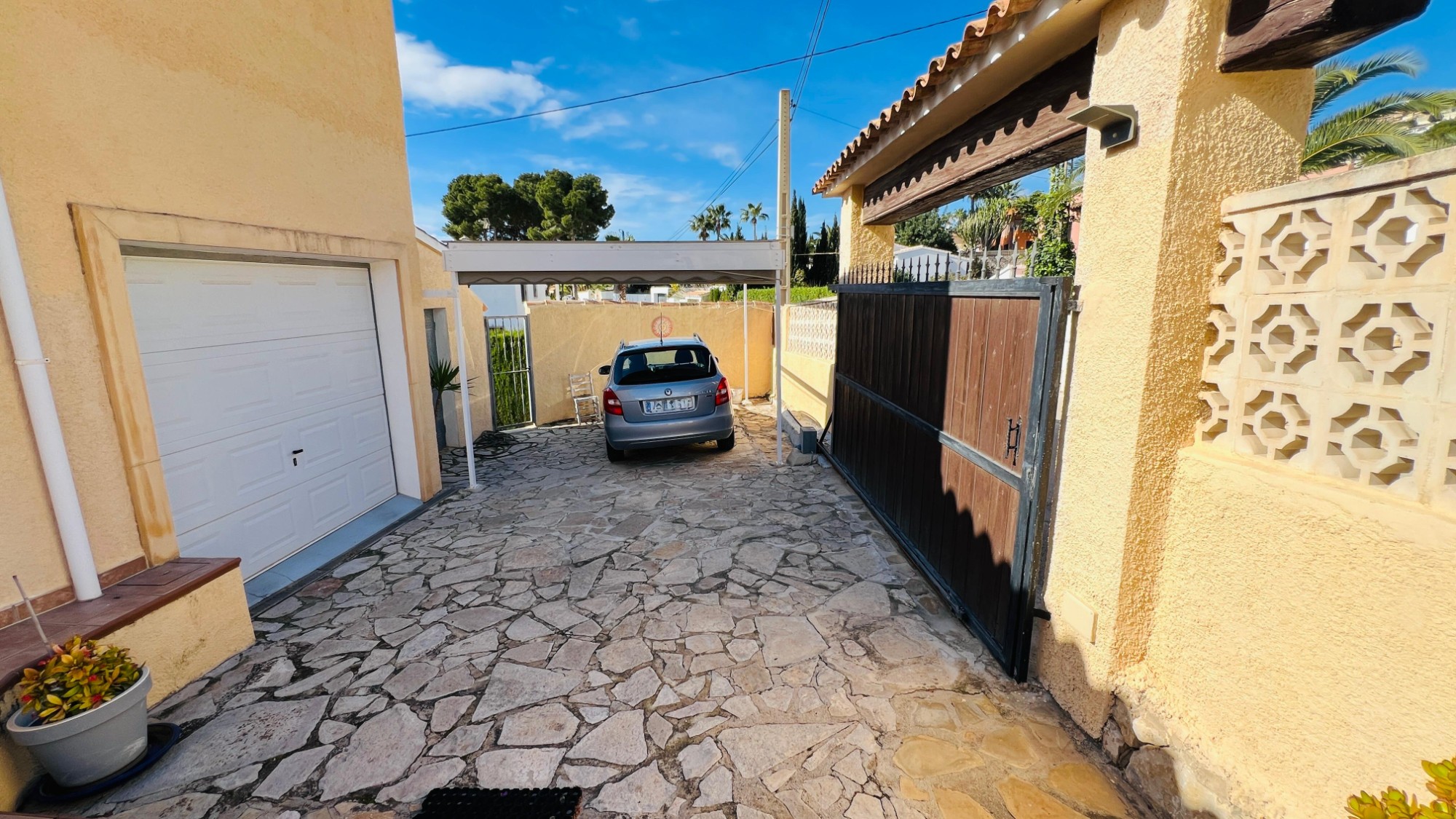MORAIRA
Villa
630.000€
Ref: DF3804
Spacious Family Villa with Private Pool and Sauna, Walking Distance to Amenities and a Short Drive to Moraira
This spacious three-bedroom villa is for sale in the peaceful residential area of Benimeit, Moraira, just a 15-minute walk or a 3-minute drive to the Tabaira complex where you have bars, café, supermarket, and other amenities. The vibrant historic centre of Moraira, with its blue flag golden beaches, restaurants, and shops, is less than a 6-minute drive away. Set on a generous plot, the villa offers extensive outdoor spaces, including a summer kitchen—perfect for entertaining while enjoying the panoramic sea and valley views. The beautifully maintained, low-maintenance gardens feature fruit trees and vegetable beds, ideal for keen gardeners, and there is even a sauna for ultimate relaxation. Lovingly cared for as a permanent family home, the villaâ€â¢s spacious interiors and prime location offers plenty of potential to create your dream home in the sun.
ACCOMMODATION:Hallway, Shower room, Open Plan Dining room, Lounge, Separate Kitchen, Bedroom, Family Bathroom, Master Bedroom, Enclosed Naya, External Spiral staircase to 3rd Bedroom.
OUTSIDE: Gardens, Terrace, Swimming pool, Pool shower, Summer Kitchen, Utility /Storeroom + Sauna, Carport, Driveway, Garage, Gas Casetas.
FULL DETAILS
Situated on a flat corner plot in a quiet street in Benimeit, this spacious, south-facing traditional villa for Sale has the main accommodation all on one level, with an external spiral staircase leading to the third guest bedroom on the upper floor.
The property has two entrances from the street, both with electric gates—one leading to a driveway and the other to a paved front garden with access to a single-car garage and a carport, all of which provides parking spaces for up to five vehicles. Adjacent to the garage, there is a large storage room /cellar offering ample space for tools and equipment.
Through the main entrance porch, the front door opens into a hallway. Immediately to the right is the guest bathroom, featuring a corner shower with a rain-head fixture, a freestanding basin with a vanity unit, and a heated towel rack.
A glass doorway leads to the spacious open-plan living area. The lounge, fitted with gas radiators, has triple-glazed French sliding doors that open onto a terrace with lovely sea views. The adjoining dining area features a pellet burner to keep you cosy in winter, and from here, sliding doors provide access to a bright, enclosed Naya with charming wooden beams. With large windows allowing natural light to flood in, this is a perfect space to enjoy the winter sun or an additional lounge to relax in. From here there is also access onto the terrace leading down to the pool area.
The separate, fully fitted compact kitchen includes a gas hob with an extractor fan, an electric oven, a dishwasher, and a fridge-freezer. The space is completed with laminate worktops and built-in cupboards for storage.
From the dining area, a glass door leads to an inner hallway. On the left is a bedroom, currently used as a dressing room and storage space, while on the right is the sunny master bedroom, which benefits from hot and cold air conditioning. Its louvred window overlooks the gardens offering glimpses of the sea. Between these rooms is the family bathroom, featuring a corner bath with a shower.
The villa is well-equipped with gas heating throughout, mosquito screens on all windows, and solar panels for electricity, enhancing energy efficiency. For security, all windows have Rejas, and there is a video intercom system.
Outside is a real private oasis, the spacious sun-drenched terrace off the living room is ideal for enjoying morning coffee or watching the sunset with a glass of wine. A retractable awning provides shade during the summer months. From here, a spiral staircase leads up to the guest bedroom, which boasts a private balcony with breathtaking sea views across Moraira.
A few steps down lead to a larger terrace shaded by a beautiful palm tree. This area features a partially covered summer kitchen, complete with a bar, sink, oven, and fridge—perfect for entertaining. The balustraded terrace ensures privacy, while the Roman-style pool, with its southwest orientation, captures the sun all day long and offers stunning sea views. Next to the pool shower, is a utility and storage room, as well as a sauna for relaxation.
The lower level of the property features a low maintenance, gravelled Mediterranean garden that has been lovingly cared for, with fruit trees, mature shrubs, and vegetable plots. Various terraces provide peaceful spots for al fresco dining or unwinding with a good book.
Spacious enough for year-round living or as a holiday home, this well-built villa has been carefully maintained over the years. While move-in ready, the layout offers excellent potential to reconfigure and open up spaces to suit your lifestyle. Conveniently located, it is just a 15-minute walk from a small supermarket, restaurants, and bars, and only a short drive into Morairaâ€â¢s vibrant town centre.
Want to know more Contact us today to arrange a viewing!
FLOOR PLANS
Measure for measure
ENQUIRE
About this property














